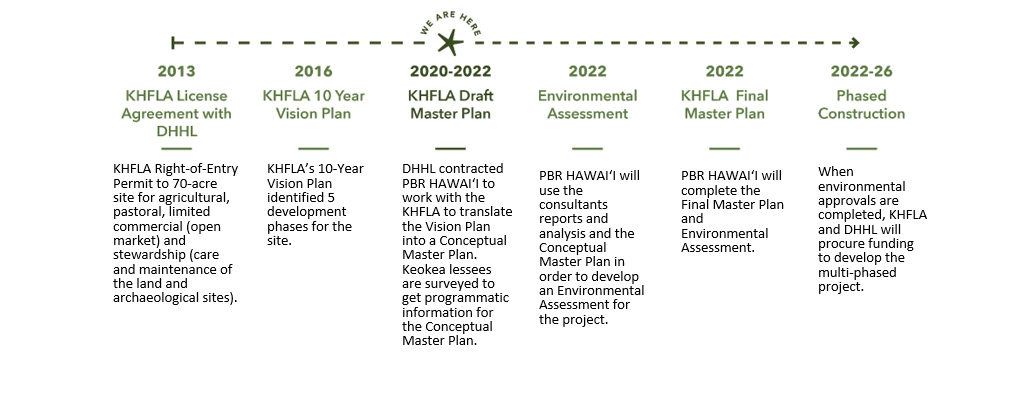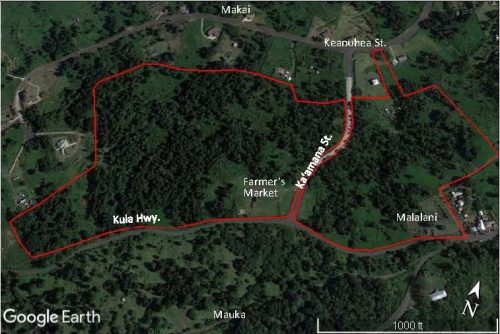Kēōkea Community Center Master Plan and Environmental Assessment
Kēōkea Community Center Master Plan and Environmental Assessment
The Department of Hawaiian Home Lands (DHHL) is assisting the Kēōkea Homestead Farm Lots Association (KHFLA), comprised of Agricultural Homestead Lessees at Kēōkea, to develop a Community Center Master Plan and Environmental Assessment for two (2) strategically located parcels of land (TMK: (2) 2-2-032:067 and TMK: (2) 2-2-032:068), encompassing approximately 70 acres.
- See Project Story Map, Project Video, and Take Second Survey Here.
- Draft Environmental Assessment – April 2022
- Final Environmental Assessment – July 2022
Kēōkea Community Center Master Plan Project Area
Development of the Community Center Master Plan:
In 2013, the KHFLA secured a Right-of-Entry (ROE) permit from the Department of Hawaiian Home Lands (DHHL) for approximately 70-acres, starting right after Grandma’s Coffee House all the way to Ka‘amana St., then continuing across the street to the Farmer’s Market area until the end of the DHHL property boundary. The ROE allowed agricultural, pastoral, limited commercial, and land stewardship activities.
In 2016, the KHFLA submitted to DHHL, a Land Use Request for a long-term License and their 10-Year Vision Plan for the 70-acre site which included the development of: a cultural education center, native food and medicinal plant gardens, keiki and kupuna daycare, a multipurpose meeting/entertainment complex, local small business and food venue, and a restored native forest. The agricultural homestead community also envisioned a Kēōkea Farmers Co-op with a produce processing facility to support their agricultural activities.
In 2019, DHHL’s Planning Office secured the funds and in 2020, DHHL contracted PBR HAWAI‘I to work with KHFLA to update their 2016 10-Year Vision Plan by creating a new Master Plan for the 70 acres and to prepare an Environmental Assessment (EA) for the master plan which is required to secure the long-term License. The Master Plan and EA will be completed in 2022. In addition to the Master Plan, PBR HAWAI‘I will provide the order of magnitude costs associated with development and construction of the multi-phased project, which provides KHFLA the information it needs to secure financing for the project.
Kēōkea Agricultural Lessee Survey
The KHFLA originally planned to conduct several homestead planning meetings; they would use the updating of their Vision Plan as a community-building activity. Unfortunately, due to the 2020-2021 COVID pandemic, the homestead planning meetings could not be conducted. Instead, input from Kēōkea lessees on the Master Plan was gathered through a written survey. Self-addressed return envelopes and a drawing for various gift cards were offered as incentives to participate in the survey. The Lessee Survey and the Survey Results can be accessed at the links below:
Technical Studies
In order to prepare the Environmental Assessment, technical studies were commissioned to establish baseline conditions and assess impacts. The technical studies also informed the development of the Master Plan. Technical Studies were conducted by separate companies with expertise in their area of study, including:
- Austin Tsutsumi and Associates: Mechanical, Electrical, Plumbing, and Traffic Engineers
- TCP Hawai‘i, LLC: Archaeology Research, Cultural Impact Assessment
- Rider Levett Bucknall: Cost Estimators
Draft Conceptual Master Plan:
Based on the 2016 10-year Vision Plan, the input of Kēōkea homestead lessees provided in the surveys, and information provided by the technical studies conducted on the site, Master Plan concepts were identified and sited.
- The Draft Conceptual Master Plan can be viewed by clicking here.
- Artistic renderings of the Master Plan:
- In addition, PBR HAWAII has created an online visual presentation to help convey the types of uses that we’d see at the Community Center as well as a second survey to gauge community interest in utilizing proposed community services related to health, education, and outdoor Amphitheatre. The presentation and second survey can be viewed by clicking here.
Draft Conceptual Master Plan elements and their spatial requirements are listed in the table below:
| MASTER PLAN ELEMENT | AREA |
| 1. Hawaiian Language Immersion Elementary School (K-6 grade) | 18,000 sf |
| 2. Hawaiian Language Immersion Pre-School | 4,450 sf |
| 3. Kūpuna Day Care | 3,500 sf |
| 4. Police Sub-Station | 100 sf |
| 5. Healing Center | 10,000 sf |
| 6. Parking | 21,000 sf |
| 7. Malalani Garden of Heaven | 1.1 acres |
| 8. Gardens and Pathways | 1.8 acres |
| 9. Vendor Stands | 25 acres |
| 10. Amphitheater | 5,000 sf |
| 11. Multi-Purpose Hale | 3,400 sf |
| 12. Multi-Purpose Outdoor Area | 1,600 sf |
Project Timeline
 Kēōkea Master Plan and Environmental Assessment Project Schedule
Kēōkea Master Plan and Environmental Assessment Project Schedule
| Timeframe | Project Activity |
| April 2020 | PBR HAWAI‘I contracted to prepare Master Plan and EA |
| April 2020 – ongoing | Data collection and preparation of technical studies for Master plan concepts |
| Nov. 2020 | Kēōkea Lessee Survey |
| September 2021 | Selection of Preferred Master Plan (MP) Alternative |
| October 2021 | Identification of Order of Magnitude Costs to develop the Master Plan |
| To Be Determined | Meeting with Kēōkea Lessees to present Preferred Master Plan and draft EA. |
| To Be Determined | Presentation of Draft Environmental Assessment (EA) and Master Plan to the Hawaiian Homes Commission (HHC) |
| To Be Determined | Publish Draft EA in The Environmental Notice |
| To Be Determined | Public comment period on the Draft EA (the comment period lasts for 30 days from the date the Draft EA is published in The Environmental Notice) |
| To Be Determined | Presentation of Final EA to HHC, request HHC approval |
| To Be Determined | Publish Final EA, in The Environmental Notice |

